
In 1921, engineer Joseph B. Strauss submitted a design for a bridge that would cross the Golden Gate Strait — a hybrid bridge with a suspension span supported at each end by cantilever trusses. By 1929, consulting engineers Leon S. Moisseiff and O.H. Ammann had persuaded Strauss to accept the more graceful all-suspension bridge design that we see today.
Strauss assigned engineer Charles A. Ellis to work in collaboration with Moisseiff to perform the calculations needed to complete the design, which was complex and challenging work done without modern computers. The most common "calculator" that structural engineers used in that era was a slide rule, and drafting was done with pencil and paper on drawing boards.
The engineers relied on recent advances in suspension bridge design theory. They verified those calculations with tests on a steel tower model of 1:56 scale (56 times smaller than one of the actual towers). The tests confirmed that the tower calculations were sound.
The geology of the south tower location was investigated before construction could begin. The south tower was planned for construction over 1,100 feet (335 meters) offshore on serpentine rock. Consulting geologist Andrew C. Lawson oversaw a load test performed by placing weight equivalent to a fully loaded railroad boxcar on an area of serpentine rock only 20 inches (508 millimeters) square. The rock was more than strong enough.
More Images
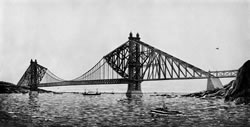 |
Early design, dubbed as "ugly" by the local press, called for heavy-looking cantilevered structures jutting out from the towers.
|
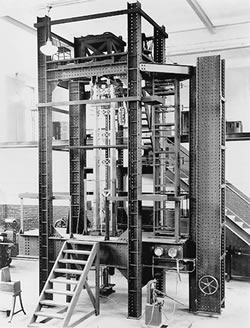 |
A model of one of the Bridge towers was loaded in a civil engineering testing machine at Princeton University in 1933. One test, with a scaled-down force, simulated the actual 120 million pounds (54 million kilograms) of vertical load that would be placed on the top of each full-sized tower by the main cables. (To visualize that much weight, picture a large ocean liner.)
|
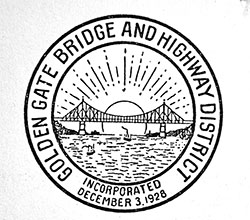 |
Logo of the Golden Gate Bridge and Highway District as of 1933 from the Golden Gate Bridge, Highway and Transportation District - The picture of the Bridge in the logo is of the first cantilever-suspension design; the final design was an all-suspension bridge design. |
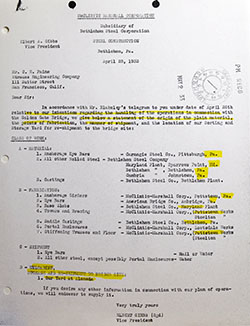 |
Sources of the steel used in the Golden Gate Bridge from the Golden Gate Bridge, Highway and Transportation District - A letter from McClintic Marshall Corporation, a subsidiary of Bethlehem Steel Corporation, dated April 28, 1933, detailing where the steel for the Bridge was fabricated. Not included are the cables, which were part of the Roebling Son's Company contract. |
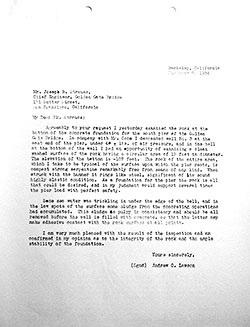 |
Letter by Andrew C. Lawson, examination of rock for foundation of South Tower from the Golden Gate Bridge, Highway and Transportation District - A letter from consulting geologist Andrew C. Lawson to Joseph Strauss, Chief Engineer; "When struck with the hammer it rings like steel, significant of its sound highly elastic condition…. [I am] confirmed in my opinion as to the integrity of the rock and the ample stability of the foundation." |
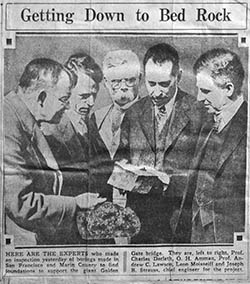 |
Getting Down to Bedrock from the Golden Gate Bridge, Highway and Transportation District - A newspaper article from the February 14, 1930 San Francisco Examiner picturing Charles Derleth, O.H. Ammann, Andrew C. Lawson, and Joseph Strauss looking at boring samples. |
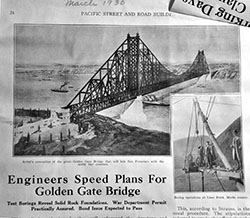 |
Engineers Speed Plans for Golden Gate Bridge from the Golden Gate Bridge, Highway and Transportation District - A newspaper article from the March 1930 Pacific Street and Road Builder; an artist's conception of the original design (combined cantilever-suspension bridge) that was later rejected in favor of an all-suspension design. |
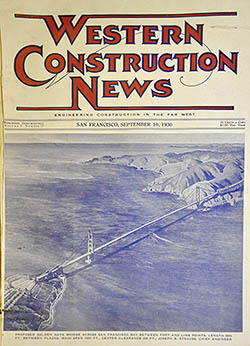 |
Proposed Golden Gate Bridge from the Golden Gate Bridge, Highway and Transportation District - An artist's illustration of the planned Golden Gate Bridge from the September 10, 1930 Western Construction News. The suspension bridge is pictured as it was eventually built; the somewhat grand design for buildings and plazas that are pictured at the two ends of the Bridge were not built. |
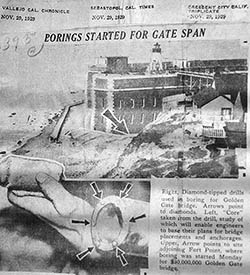 |
Borings Started for Gate Span from the Golden Gate Bridge, Highway and Transportation District - A newspaper article from the November 29, 1930 Vallejo California Chronicle, Sebastopol California Times, and Cresent City Triplicate with photos of the diamond-tipped drills used to bore into the rock at the San Francisco end of the Bridge, next to Fort Point, to extract rock samples. |
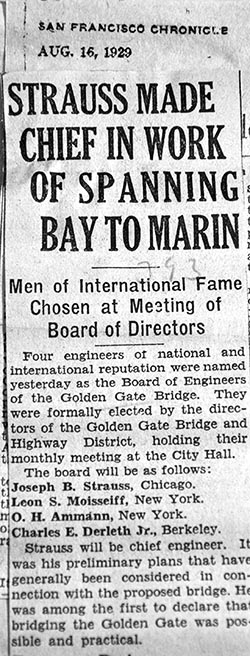 |
Strauss Made Chief in Work of Spanning Bay to Marin from the Golden Gate Bridge, Highway and Transportation District - A newspaper article from the August 16, 1929 San Francisco Chronicle reporting that Joseph Strauss was elected by the directors of the Golden Gate Bridge and Highway District (name later changed to Golden Gate Bridge, Highway and Transportation District), along with the three members of the Board of Engineers: Leon S. Moisseiff, O.H. Ammann, and Charles E. Derleth, Jr. |
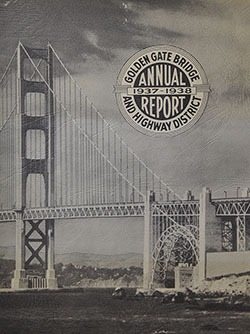 |
Cover of a 1937 annual report of the Golden Gate Bridge and Highway District from the Golden Gate Bridge, Highway and Transportation District - The logo of the Bridge District changed over the years, as well as its name ("Transportation" was added in 1969, with ferry service beginning the following year.) |
 |
Elevation drawing of original cantilever-suspension design of the Bridge, looking east from the Golden Gate Bridge, Highway and Transportation District - This image appeared in "Bridging the Golden Gate," a report by Joseph Strauss to San Francisco City Engineer Michael O'Shaugnessy circa 1922. |
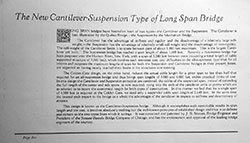 |
The New Cantilever-Suspension Type of Long Span Bridge from the Golden Gate Bridge, Highway and Transportation District - This summary of this type of bridge appeared in "Bridging the Golden Gate," a report by Joseph Strauss to San Francisco City Engineer Michael O'Shaugnessy circa 1922. |
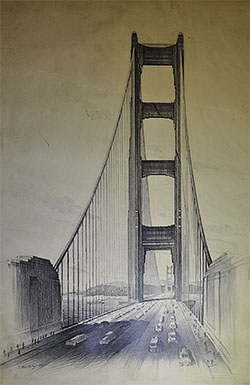 |
Pencil rendering of the Bridge looking north from the Golden Gate Bridge, Highway and Transportation District - This drawing, done by or for Eberson and Eberson Inc. architects, shows substantial walls either side of the deck, one of the alternative designs for a grand portal architectural feature at the south end of the Bridge, none of which was ever built. |
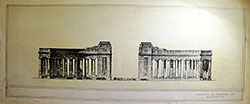 |
Architectural drawing of one alternative for the never-built grand entrance to the San Francisco end of the Bridge from the Golden Gate Bridge, Highway and Transportation District - Elevation drawing by Eberson & Eberson Inc., architects, of a neoclassical design for a grand entrance to the Bridge, looking north. |
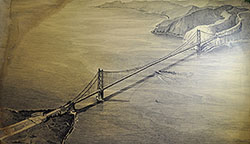 |
Pencil rendering of the Bridge showing a design for a monumental portal design at the San Francisco end from the Golden Gate Bridge, Highway and Transportation District - This drawing, done by or for Eberson and Eberson Inc. architects, shows a grand portal design where autos would drive north onto the Bridge or come off of it driving south. |
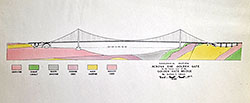 |
Drawing of a geological section across the Golden Gate by Andrew C. Lawson from the Golden Gate Bridge, Highway and Transportation District - This drawing indicates the types of rocks on which are founded the two towers and the two anchorages. The complex mixture of rock strata is typical of the San Francisco Bay Region. |
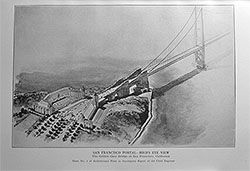 |
Bird's-eye-view of a proposed grand portal design at the San Francisco end of the Bridge from the Golden Gate Bridge, Highway and Transportation District - As of the August 27, 1930 Report of the Chief Engineer With Architectural Studies, grand designs to architecturally frame the south end of the Bridge were still being proposed, but none were ever built. |
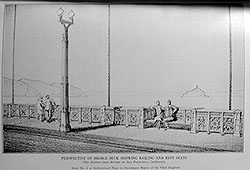 |
Proposed design for the guardrail and street lights from the Golden Gate Bridge, Highway and Transportation District - This design illustrated in the August 27, 1930 Report of the Chief Engineer With Architectural Studies was not built. Instead a simpler scheme with a more structural or industrial look was eventually selected for the guardrail and lights. |
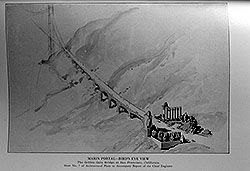 |
Bird's-eye-view of a proposed grand portal design at the Marin end of the Bridge from the Golden Gate Bridge, Highway and Transportation District - As of the August 27, 1930 Report of the Chief Engineer With Architectural Studies, grand designs to architecturally frame the ends of the Bridge were still being proposed, but none were ever built. |
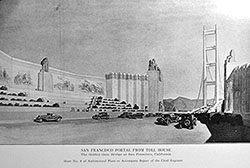 |
View of a proposed grand portal design at the San Francisco end of the Bridge from the Golden Gate Bridge, Highway and Transportation District - As of the August 27, 1930 Report of the Chief Engineer With Architectural Studies, grand designs to architecturally frame the ends of the Bridge were still being proposed, but none were ever built. |
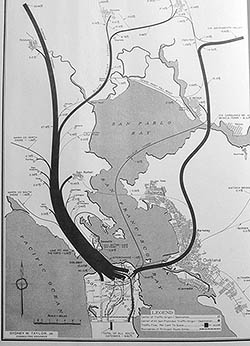 |
Projected traffic flow diagram from the Golden Gate Bridge, Highway and Transportation District - From "The Report of the Traffic Engineer," by Sydney W. Taylor, Jr., September 1935. Studies of the projected future traffic to and from the Bridge were conducted by Sydney W. Taylor, studies that were used to design the vehicular capacity of the Bridge and also to estimate the revenue generated by tolls. |
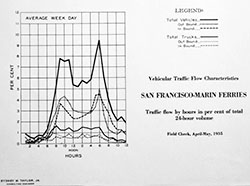 |
Graph of vehicles transported by ferries from the Golden Gate Bridge, Highway and Transportation District - This graph from the September, 1936 report by traffic engineer Sydney W. Taylor, Jr., The Golden Gate Bridge at San Francisco: Report of the Traffic Engineer, shows the morning and evening commute time peaks in vehicles transported between San Francisco and Marin by ferry boats, prior to the construction of the Bridge. |
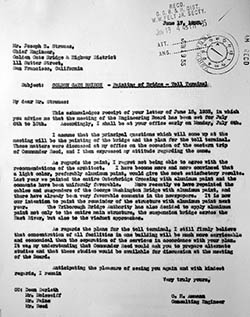 |
Golden Gate Bridge - Painting of Bridge, letter by O.H. Ammann from the Golden Gate Bridge, Highway and Transportation District - O.H. Ammann was one of three members of the Engineering Board. In this letter of June 17, 1935, Ammann states his preference for aluminum (silver-colored) paint for the Golden Gate Bridge. |
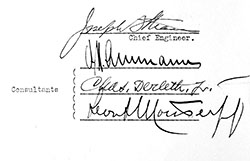 |
Signatures of Joseph Strauss, Charles Derleth, Jr., O.H. Ammann, and Leon Moisseiff from the Golden Gate Bridge, Highway and Transportation District - From the minutes of a meeting of the Board of Engineers July 17, 1934. Strauss was the chief engineer; Derleth, Ammann, and Moisseiff were the three consultants on the Engineering Board. |
Explore this Topic Further
The Design Team
The Strauss Team from the Golden Gate Bridge, Highway and Transportation District (GGBHTD) (grade 3 to adult)
Designing and constructing the bridge required a team of structural engineers, traffic engineers, geologists, architects, construction managers, and other professionals.
Joseph B. Strauss Biography from PBS American Experience (grade 3 to adult)
From poet to draftsman to bridge engineer, Joseph Baermann Strauss was Chief Engineer and Architect of the Golden Gate Bridge and had an extraordinary influence on its conception, design, and construction.
Joseph Strauss – A Visionary, Poet, Builder, Dreamer from the Golden Gate Bridge, Highway and Transportation District (GGBHTD) (all ages)
This web site provides a timeline of Joseph Strauss’s major accomplishments as well as some of his best quotes and “fun facts.”
Charles A. Ellis Biography from PBS American Experience (grade 3 to adult)
An engineering professor at University of Illinois, Charles Alton Ellis had the technical expertise to analyze and formulate solutions for the complex details of the long span suspension bridge. Because of disagreements over technical issues and delays, Joseph Strauss dismissed Ellis in 1931.
Leon Moisseiff Biography from PBS American Experience (grade 3 to adult)
Joseph Strauss recruited Leon Moisseiff, a well-known and respected bridge designer to serve as a consulting engineer on the project. Moisseiff worked closely with Charles Ellis on the wind and deflection analysis of the Bridge.
Irving Morrow Biography from PBS American Experience (grade 3 to adult)
Irving Morrow was a San Francisco-based architect who designed the Bridge’s Art Deco treatments such as the street lamps, railings, and vertical fluting on the towers and piers. He was also responsible for the International Orange color that makes the Golden Gate Bridge a recognizable landmark to people around the world.
Report of the Geologist to the Chief Engineer from the Golden Gate Bridge, Highway and Transportation District (GGBHTD) (all ages)
The Design and Construction
Bridge Design and Construction Statistics from the Golden Gate Bridge, Highway and Transportation District (GGBHTD) (all ages)
Did you know the Bridge was designed to move sideways at midspan up to 27.7 ft (8.4 m) under high winds? Find out other interesting facts like how much the bridge weighs, the length of the various spans, the height of the towers, and much more.
Bridge Contracts and Cost from the Golden Gate Bridge Highway and Transportation District (GGBHTD) (all ages)
The total cost of the Bridge was $35 million (1930s dollars). See who the contracts went to and what they were for.
Men Who Built the Bridge from PBS American Experience (grade 3 to adult)
The team of men who built the bridge had many jobs ranging from climbing to the tops of the towers to install the rivets to diving beneath the sea to build the foundations.
The Golden Gate Bridge Design from the Golden Gate Bridge, Highway and Transportation District (GGBHTD) (grade 3 to adult)
This brief overview of the history of the design discusses the transition from the original cantilever-suspension hybrid design to the final suspension bridge design.
Construction Timeline from Golden Gate Bridge, Highway and Transportation District (all ages)
This provides a summary of the key dates in the design and construction of the Bridge from December 1932 to April 1937
Charles Ellis Letter to San Francisco Chronicle from PBS American Experience (grade 6 to adult)
After he was dismissed by Joseph Strauss he wrote this January 4, 1933 letter to the San Francisco Chronicle detailing the events that led to the dispute between the Strauss and Ellis. He also expresses his concerns about the design calculations.
1934 South Pier Geology Report by the Golden Gate Bridge Building Committee (grade 9 to adult)
This is the original report submitted to the Board of Directors of the Golden Gate Bridge & Highway District on November 27, 1934 documents reactions to Dr. Bailey Willis’s concerns about the geology conditions at the site of the south pier. (The name of the District later became Golden Gate Bridge, Highway and Transportation District.) (10 MB)
A Scale Model of the Bridge from the Golden Gate Bridge, Highway and Transportation District
Structural engineer Sylvester Black talks about his work as chief designer of the planned 90-foot stainless steel 1:80 scale model of the Bridge.